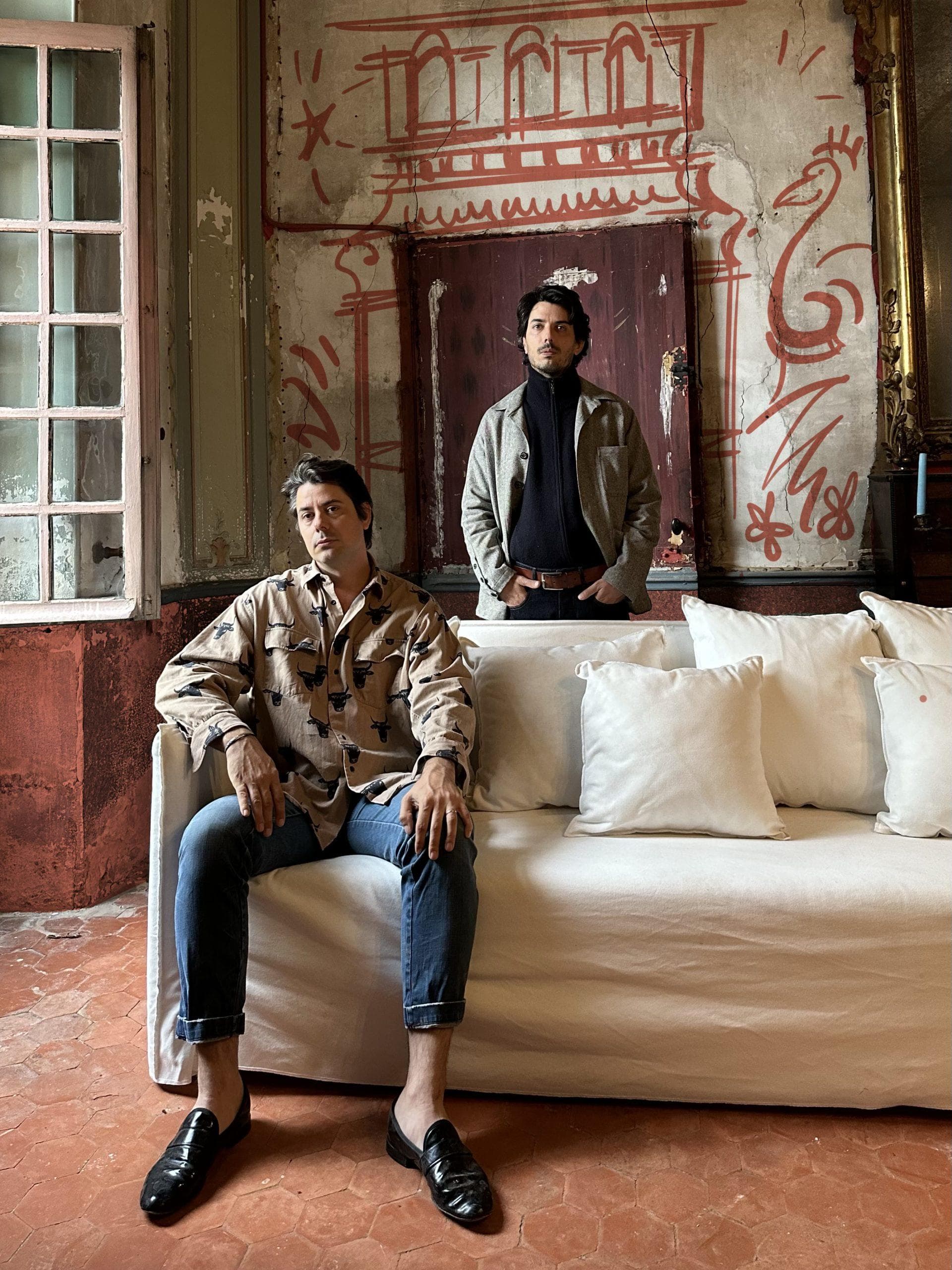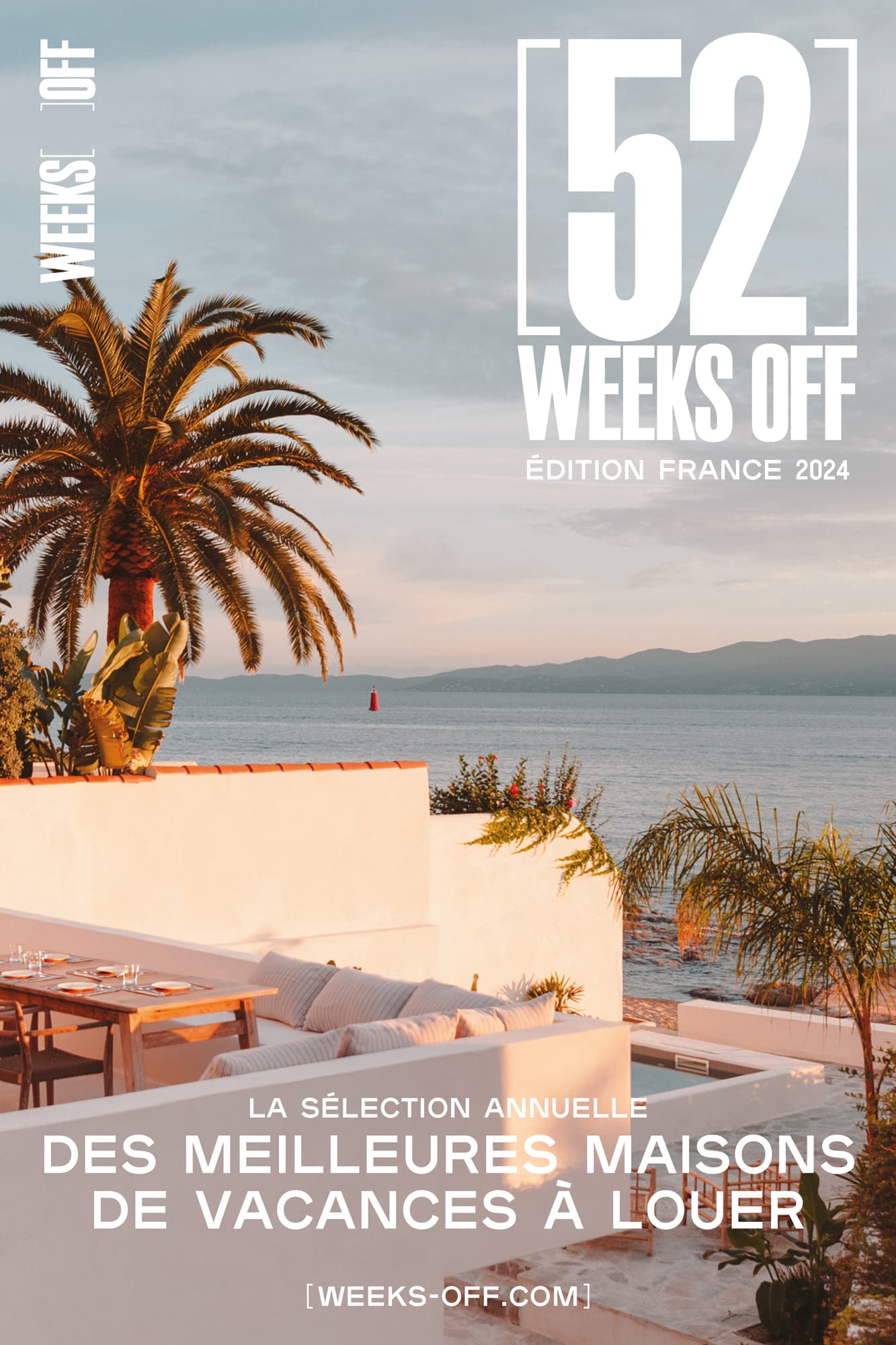Meeting with Arthur and Jean Bosc: (re)imagining the mas and provençal bastide as a vacation home
If Bosc Architectes has become indispensable in the Alpilles region and throughout Provence, the two brothers at the helm of the firm know how to focus their efforts. They've expanded their expertise by launching a product design studio, curating a collection of rental homes, and even venturing into event planning.
Meeting with Arthur and Jean Bosc: (Re)imagining the Mas and Provençal Bastide as a Vacation Home
Meeting at the Bastide des Chardons, the second property in the Les Maisons Imaginaires collection.
Could you introduce us to Bosc Architectes?
Jean: Our agency specializes in the renovation of mas, bastides, and châteaux in the region, but we also work with public establishments such as restaurants, hotels like Baumanière, and wine cellars like Trévalon. We are increasingly designing vacation homes for seasonal rentals, such as the Mas de Cinq Sous and the Mas de Brunard. These properties, ranging from 1500 to 2000 m², are quite large and offer almost everything needed for young adults who want to enjoy themselves. These former farms or châteaux now function like small hotels.
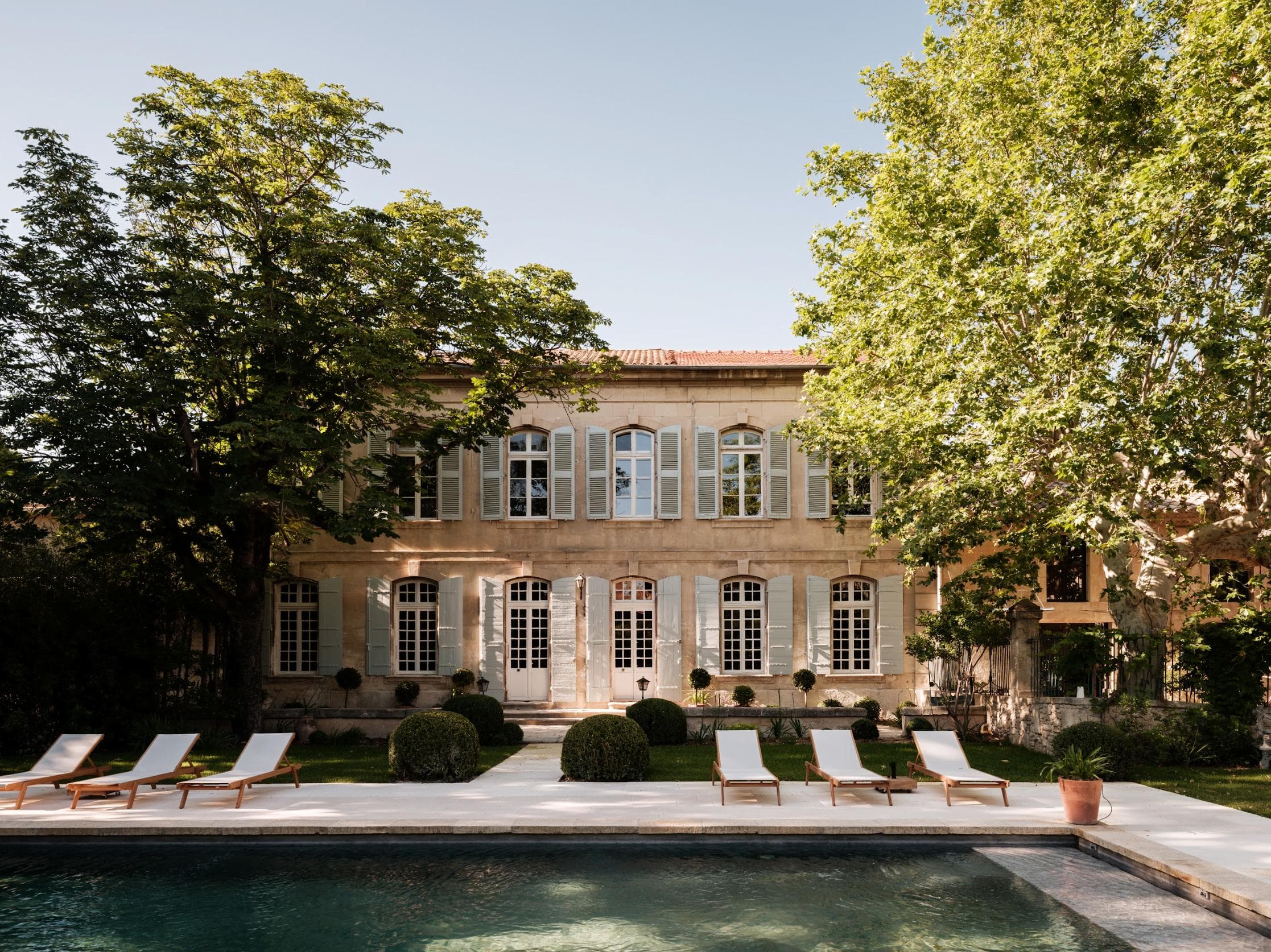
The Bastide des Chardons in Eyragues - © Mark Elst
How does Bosc Architectes approach designing a house?
Jean: The art of the house—understanding how a family will live in a home—is not something you learn in school. We learned it from our father. He developed this talent 50 years ago when he settled here and renovated all the houses in the area because there were no architects at that time. It was a mini-renaissance. This happened all over France, but in this area, it was him.
Arthur: It's not easy to theorize about what we do. We can be pretty eclectic, meaning we don't just focus on 18th-century bastides, and that's what we enjoy. We are architects with contemporary influences, but we don't adhere to a radical style; we always leave room for the context.
Despite appearances, the focus is on "less but better"! Fewer projects, but of higher quality, to further enhance the contextual approach that characterizes the projects of Bosc Architectes.
What is the contextual architecture of Bosc Architectes?
Jean: Our work is influenced by the philosophy of Frank Lloyd Wright and the Prairie style, which emphasize blending into the local environment. Peter Zumthor's approach to projects also greatly inspires me. Trained by my mentor, Pierre Louis Faloci, one of today's leading architectural theorists, I’ve developed a strong foundation in these principles.
Practically speaking, our trademark is the use of noble and natural materials, with a strong emphasis on reclaimed materials. Upcycling is something we've always practiced. We salvage stones, tiles, beams, floors, old terracotta, sinks, and fireplaces, store them, and find new uses for them in our projects. We even take the art of transformation further by finding innovative uses for materials, like repurposing roof tiles as flooring. We enjoy playing with local codes and traditions. The enthusiasm for this way of working reassures us that we're on the right track.
Arthur: If we struggle to theorize about what we do, it's because we operate through iteration. We raise points, and gradually everything becomes clear. There must be a story that works. It's a logic of context, of flow, a balance that must be struck between spaces, light, and acoustics. We don't adhere to the codes of luxury homes (even on projects that are luxurious) or developers—because these can usually be circumvented—but rather to those of the local people, our childhood memories in those big houses we've lost, which we remember as dream machines.
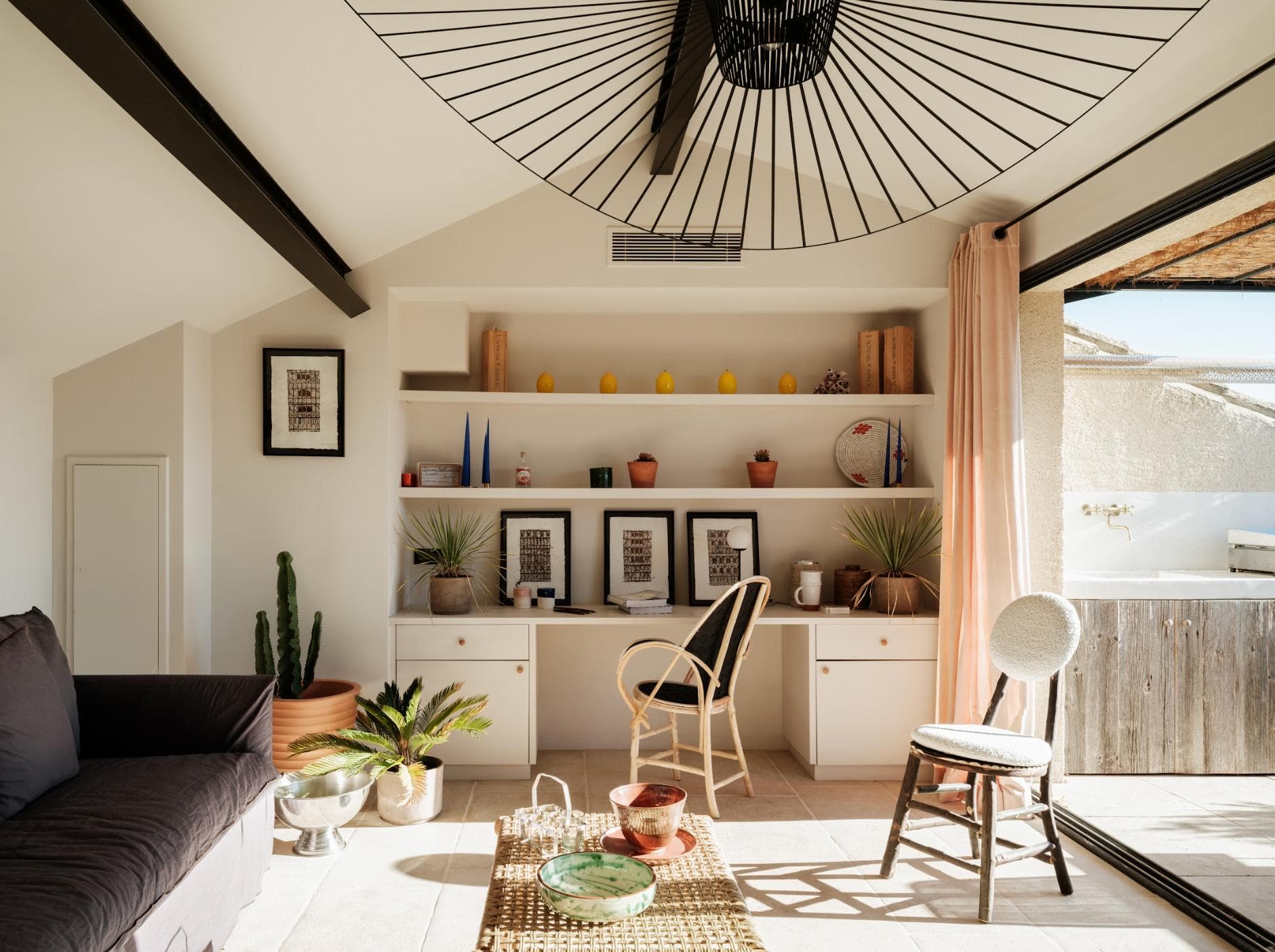
La Maison des Remparts in Saint-Rémy-de-Provence - © Mark Elst
How did Bosc Design come about?
Arthur: For each project, we created things because we couldn't find the elements we wanted—sinks, tables, lighting... We never found exactly what we were looking for. Eventually, we realized we needed to develop our own designs to fill this gap. This led to creations like switches made from zellige tiles or terracotta, bathroom light fixtures, and stylish outdoor chairs that stand out from those of Fermob. Our tendency to transform everything also naturally guided us in this direction.
Arthur: Being our own client provides great freedom. It's a laboratory where we can explore ideas that clients might not necessarily follow. This is especially exciting with vacation homes because they are not places we live in daily or year-round. We can make them fun, playful, or even somewhat quirky experiences. Le Loft de l'Architecte, our latest project for Les Maisons Imaginaires, embodies this completely.
Arthur: The concept originated 10 years ago when we lived in a former hospital in Saint-Rémy, which quickly became a gathering place for friends and artists, hosting grand dinners. Then it stopped. It was an imaginary house, much like our childhood home—a hunting lodge lost in the marshes amid huge plane trees, which we lost forever.
In 2020, we found a house in the Alps—an old honey factory surrounded by lavender fields, with no one around for 3 kilometers. It was a poetic place, like a Canadian farmstead, cobbled together by a former architect and his carpenter brother in the 1970s. Cobbled together, but beautiful. This setting inspired us to write about sensations and poetry. It was then that I found the name 'Les Maisons Imaginaires,' inspired by the comic 'Les Villes Imaginaires,' evoking poetry and dreams.
La Maison des Remparts followed; it's actually the second of the collection. Each house is a context, an idea. In each house, we enjoy pulling this poetic thread, creating unique, dreamlike experiences.
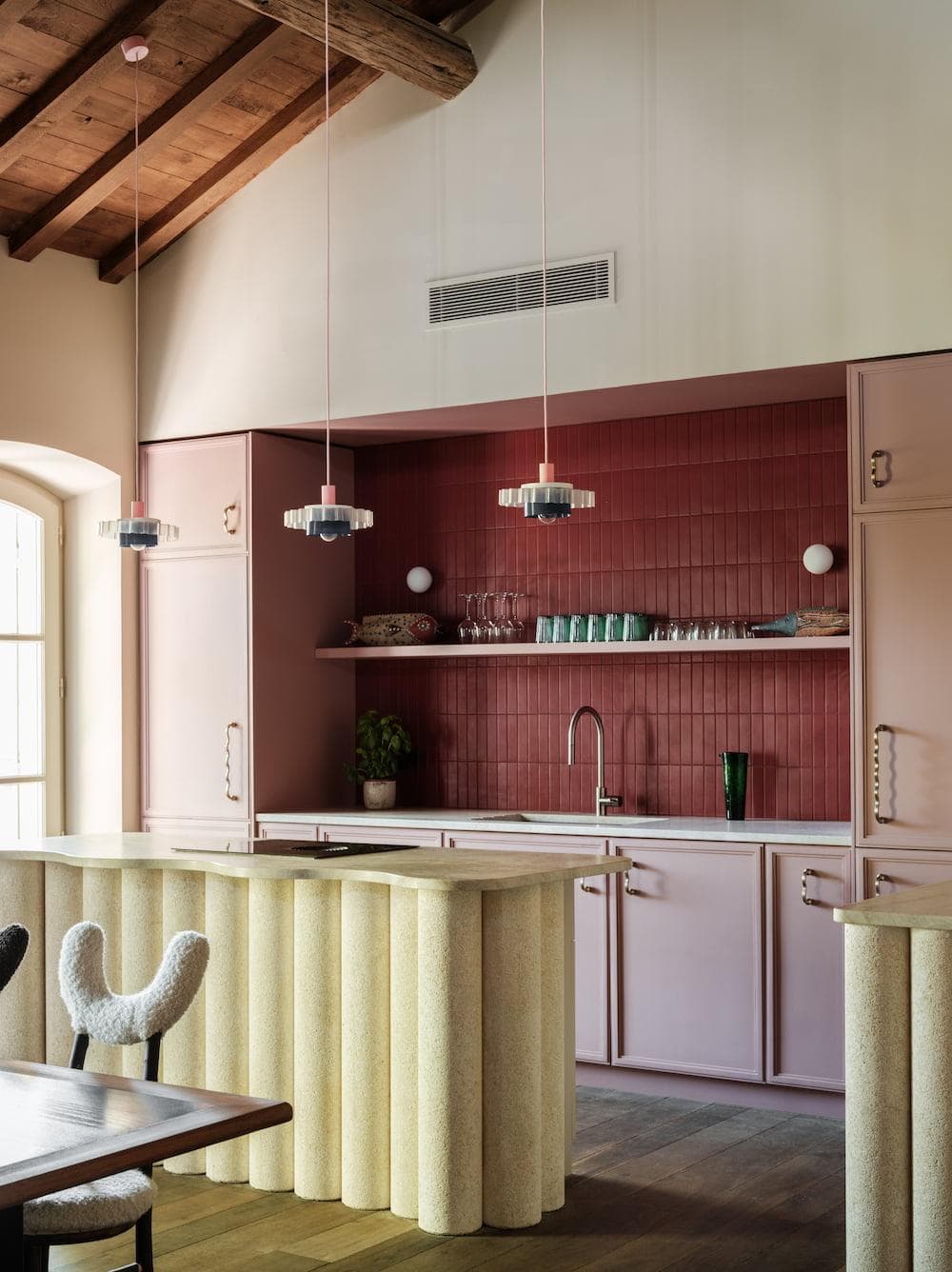
Le Loft de l'Architecte in Saint-Rémy-de-Provence - © Mark Elst
What about this place?
Arthur: For the Bastide des Chardons, we had an opportunity in 2021. A series of circumstances allowed us to move forward with it. While it scared everyone else—the roof was leaking, the facade was crumbling—for us, if a wall collapses, no problem. We know how to handle it; we were born in old ruins, we've lived through construction for half our lives, and we know it's manageable.
Jean: What touches us the most here is Gaston Bachelard's philosophy of 'the poetics of space,' which once again connects us to our childhood. From the attic to the cellar, we anchor ourselves in this house that will be the stage for family, the stage for life. We created a universe based on memories of attics and long corridors, focusing solely on sensation. It's the family home we lost. In fact, we slowed down construction twice to live in the house: we enjoyed it for a few weeks in the summer, and another time, we organized an exhibition designed as a journey, culminating in a concert.
So, it's a place that lends itself well to events as well?
Jean: Indeed, now other ideas are being added, somewhat more event-oriented. We have friends who had an art gallery in Paris and they moved to the region. We're revisiting the concept we had at the hospital, and it's slowly picking up again. We collaborated with Ventre on an opening event at the Bastide des Chardons in June 2023, which opens up a lot of possibilities.
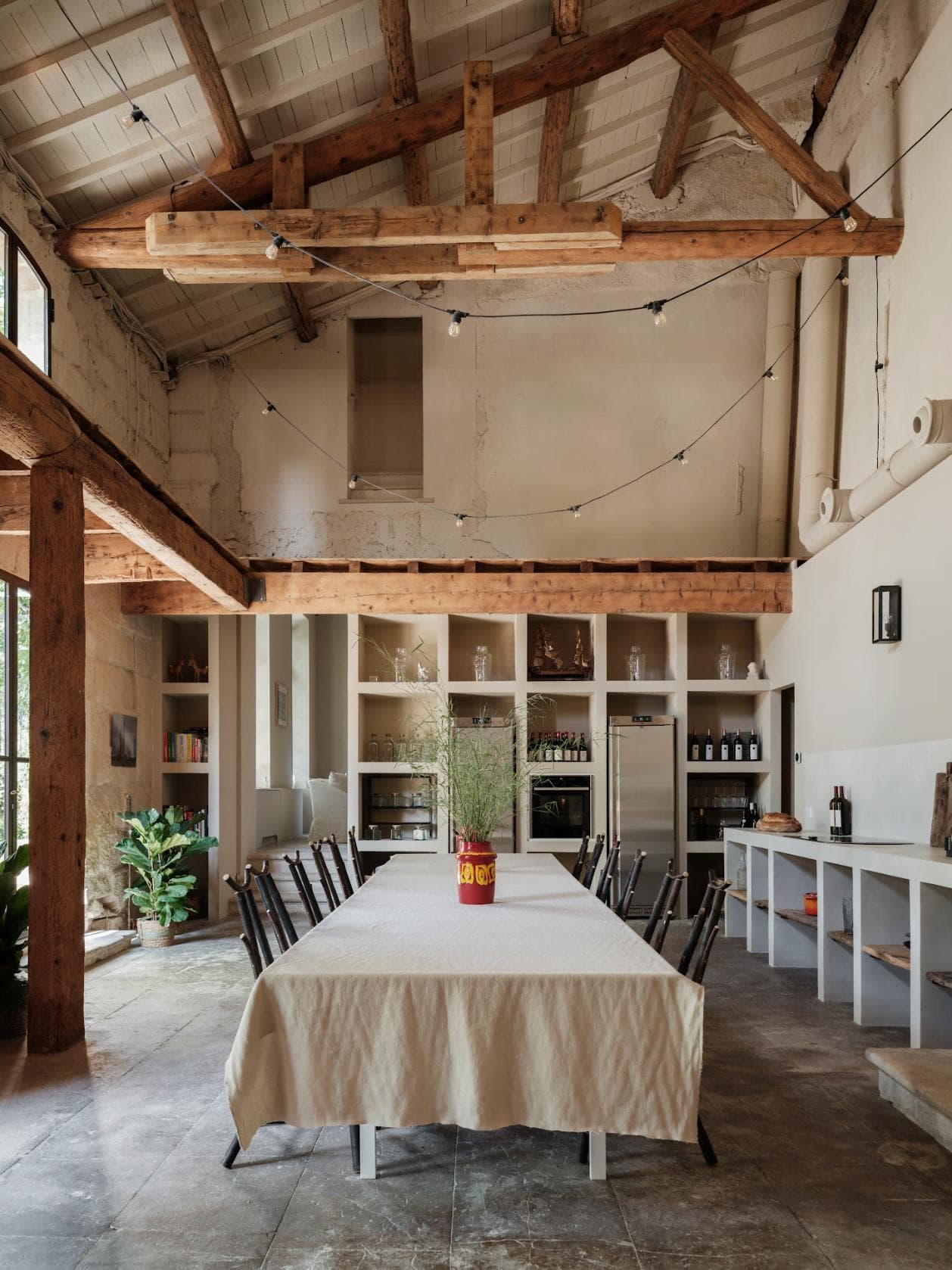
The vast kitchen and reception hall of La Bastide des Chardons - © Mark Elst
Remarks collected in April 2024



