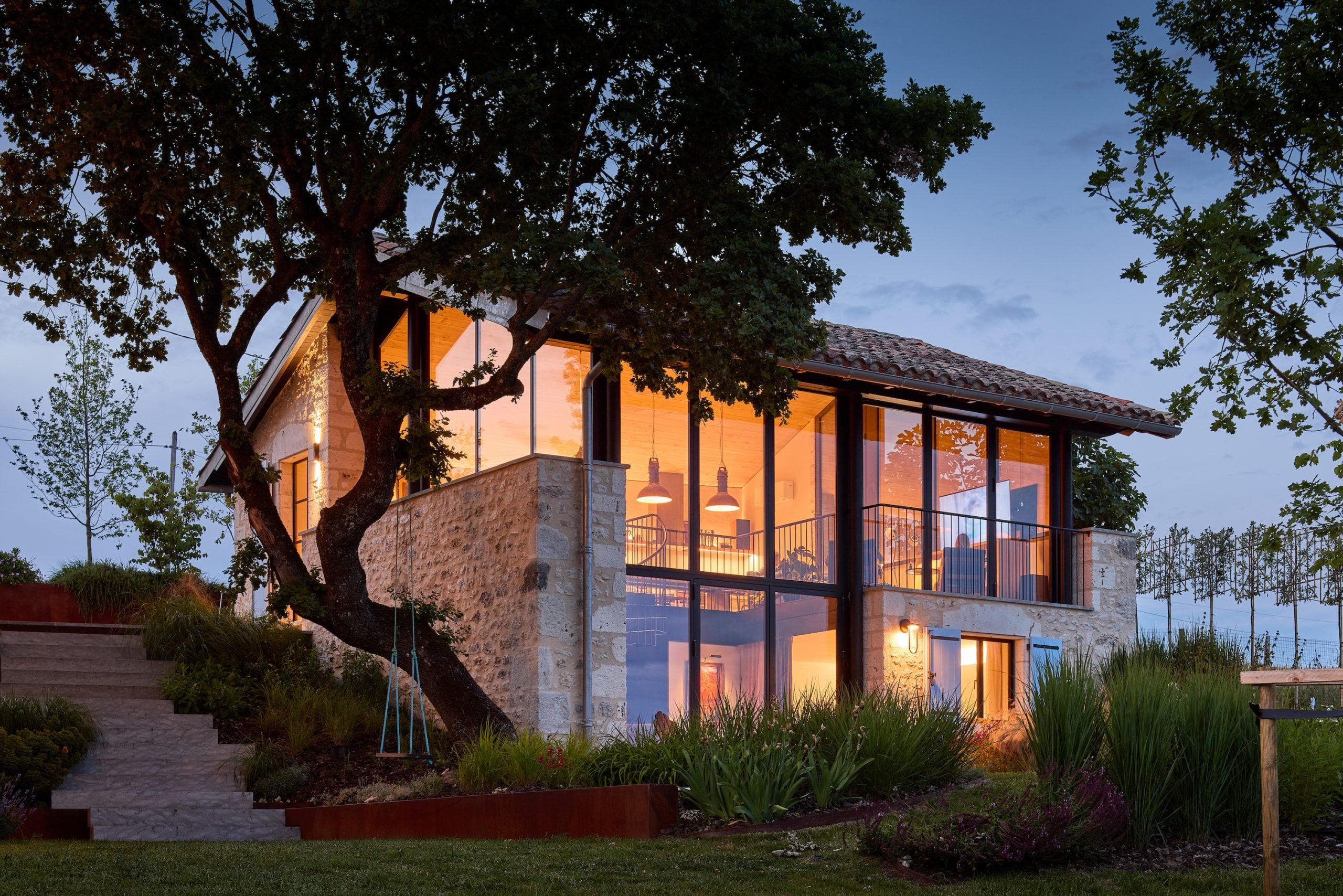These houses with captivating architecture that command all our attention
Calling all enthusiasts! With their unique architecture, these homes beautifully narrate the region’s traditions and showcase the discerning eye of their creators—whether architects or not. Take a closer look at these captivating places to stay.
These houses with captivating architecture that command all our attention
They say you shouldn’t judge a book by its cover. And yet, the architecture of a house often sparks instant love—sometimes with just a single photo. Whether traditional, like the modernized Basque-style home Bords du Lac; ultra-contemporary, such as the loft-style West Is The Best by the designer duo Briand-Berthereau; or even heritage-listed, like the extraordinary Belle Époque château Mar Vivo. Perched by the sea, nestled in the forest, or set in the heart of a village, each of these unique gems has a way of creating unforgettable moments for their guests. From bold volumes and expansive windows to intricate embellishments, these homes awaken the senses. For us, it’s a no-brainer—we’re heading straight there!
At Cap Ferret,
the Iconic House villa by architect Frédéric Thet
In the heart of one of the region's most sought-after neighborhoods, at the tip of Cap Ferret, Iconic House presents its latest creation: a residence of understated luxury. Designed in the spirit of a traditional Cap Ferret cabin, this masterpiece was meticulously crafted by local architect Frédéric Thet with impeccable attention to detail. Le Cœur du Ferret stands out for its use of premium materials, strongly inspired by the peninsula’s iconic oyster huts: light-hued canal tile roofs, black-treated Landes pine cladding, and traditional timber framing...
Additionally, one wing of the villa, perched on stilts, pays tribute to the iconic cabanes tchanquées of Arcachon Bay. (Cabane tchanquée refers to a wooden cabin elevated on stilts, commonly found in the shallow waters of marshes or estuaries in Arcachon Bay. The term tchanquée originates from the Gascon word chancas, meaning stilts.)
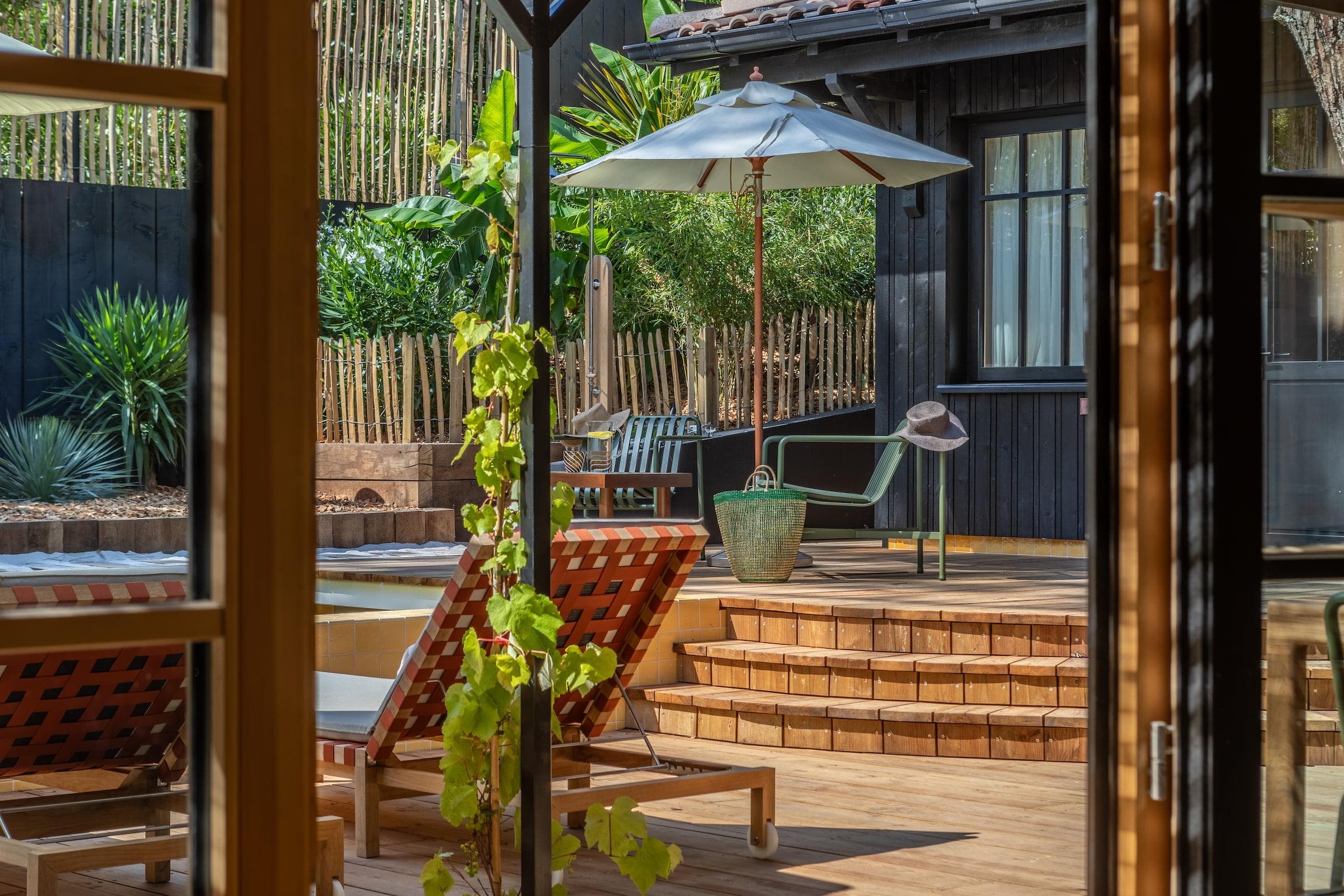
Le Cœur du Ferret. © David Loridan
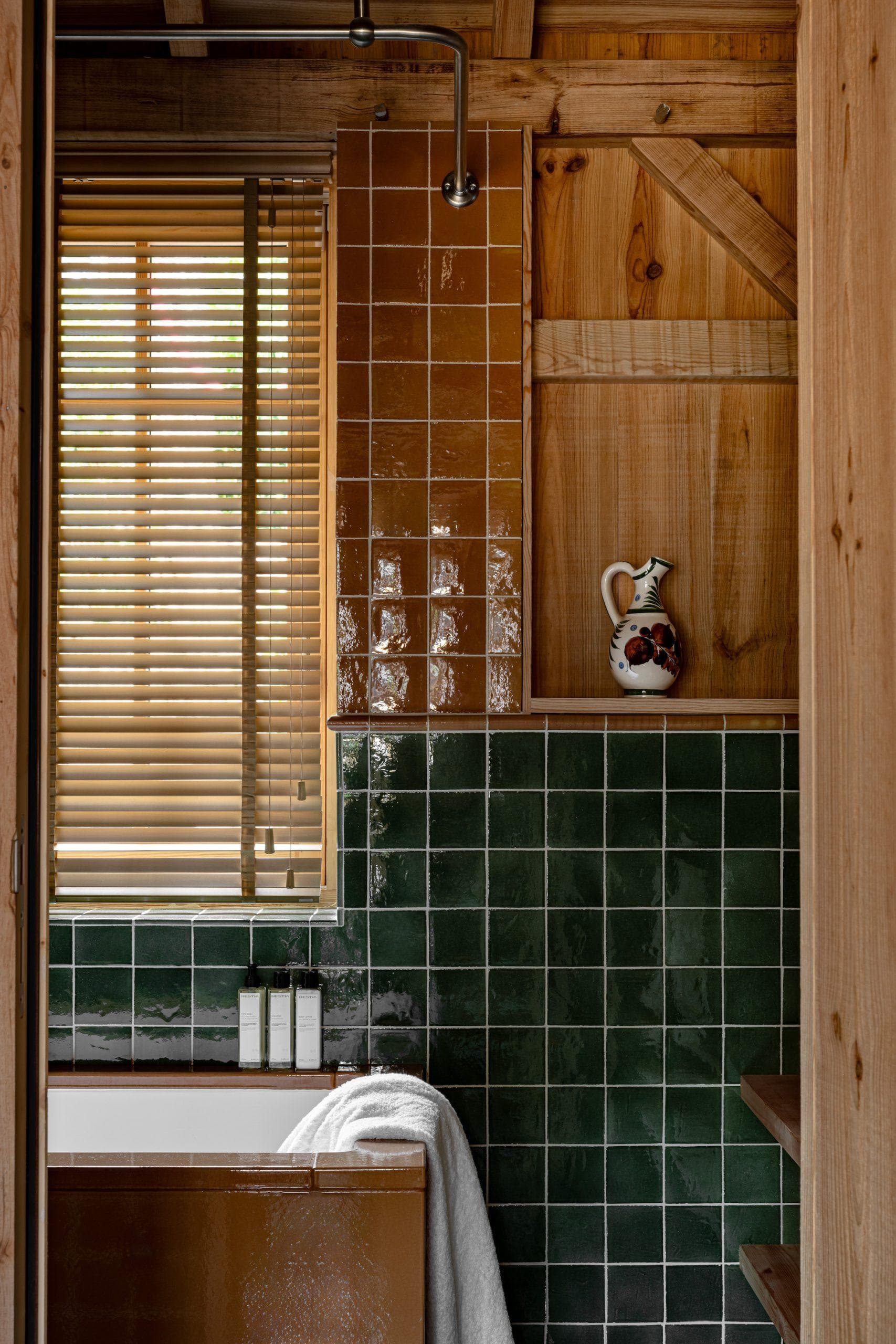
One of the bathrooms in Le Cœur du Ferret. © David Loridan
The architect behind this distinctive creation, Frédéric Thet, shares the story of his design:
“We knew from the outset that the design would draw inspiration from the local wooden cabins of oyster farmers and fishermen. With that in mind, the challenge became creating a villa that not only reflected the aesthetic of a wooden cabin but also met modern standards. It’s a high-performance build, particularly in terms of environmental and thermal efficiency.
The dual constraint was to achieve the rustic charm of a wooden cabin while integrating the technical sophistication of a contemporary, energy-efficient villa.
At Cap Ferret, most cabins are traditionally built using wide wooden planks, or voliges, with smaller strips of wood added to conceal the joints. I wanted to reinterpret this approach by alternating narrow and wide planks, leaving the gaps visible. This created a slatted cladding with a black weatherproof membrane underneath, offering a fresh perspective on the local technique.”
"When I first saw the land where Le Cœur du Ferret would be built, what struck me most was its steep, undulating terrain. There were also many pine trees that we absolutely couldn’t—and didn’t want to—cut down.
The idea I came up with was to design a single-story villa that follows the natural contours of the land, adapting to the medium hill, the sunken low ground, and the steep high hill. This creates the illusion of a multi-story structure, while in reality, it’s a single-story home that seamlessly integrates with the terrain’s varying elevations. That’s what makes it truly unique."
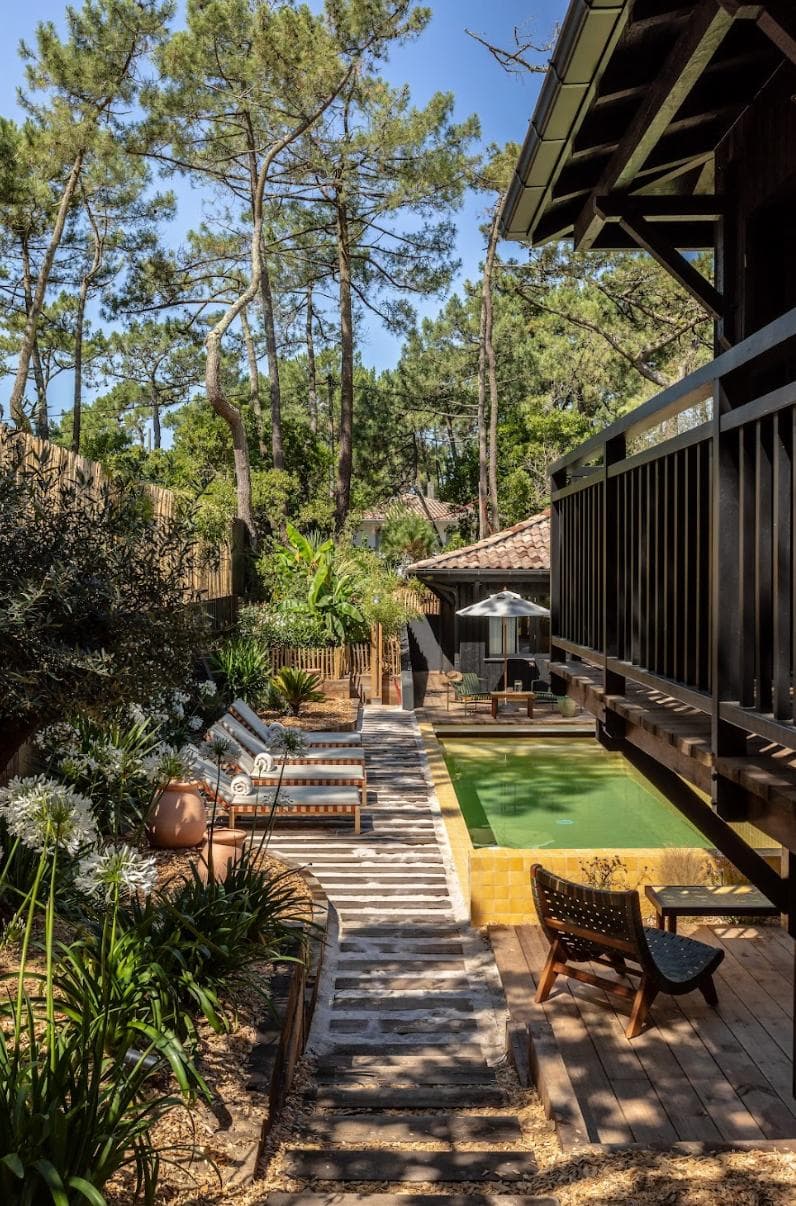
The lush garden of Le Cœur du Ferret. © David Loridan
In Marseille,
a dream of California-inspired architecture by Margaux Fritz
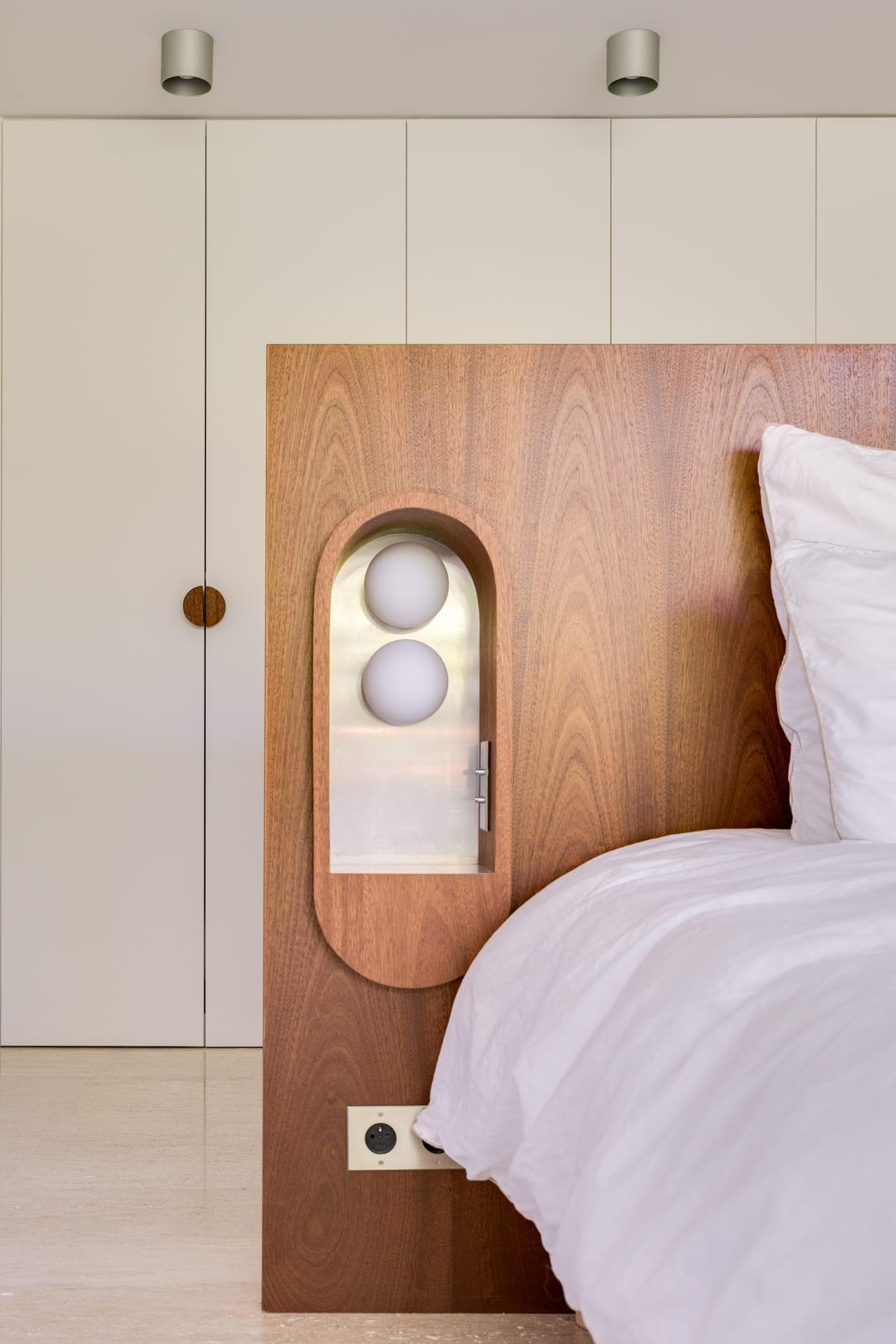
The wooden headboards by Margaux Fritz.
What strikes the traveler upon entering Villa Sunset? The boundary between the interior and exterior disappears, creating expansive spaces where one can fully embrace the indoor-outdoor lifestyle. Designed by Marseille architect and designer Margaux Fritz, the choice of materials enhances this sense of continuity between the terraces, garden, and the villa’s rooms.
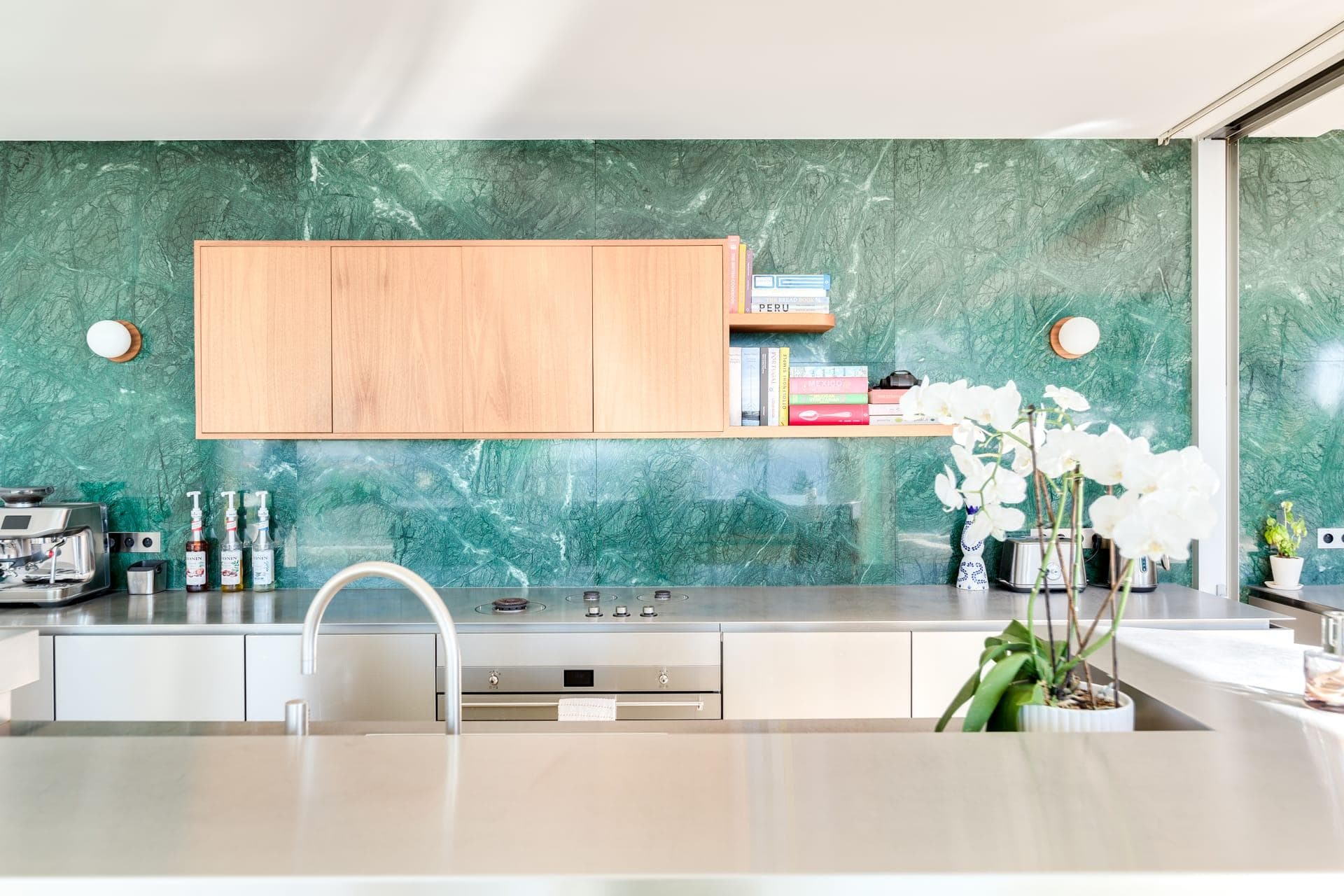
The stunning green marble kitchen of Villa Sunset.
The green marble, featured throughout the villa, creates a seamless connection between the different spaces. It graces the façade—perfectly balanced with the white of the building and the dark wood of the entrance door and terraces—as well as the kitchen, one of the bathrooms, and even the pool. Everywhere, large bay windows and a harmonious mix of materials produce a mesmerizing visual effect. The interior design, conceived by Margaux Fritz, blends iconic pieces with ’70s influences: chairs by Warren Platner, a Verpan pendant light evoking a cascade of seashells, a Knoll table, and Le Corbusier armchairs...
One of the bathrooms showcases green marble, while the others, resembling tiled jewel boxes, feature vibrant red, white, or blue tones. Wood also plays a prominent role—from the headboards to the living room bar—adding a retro flair. Together, these elements create a vintage aesthetic that is both elegant and minimalist, resulting in a beautifully harmonious design.
In Arles,
a jewel-like seventies-inspired architectural home
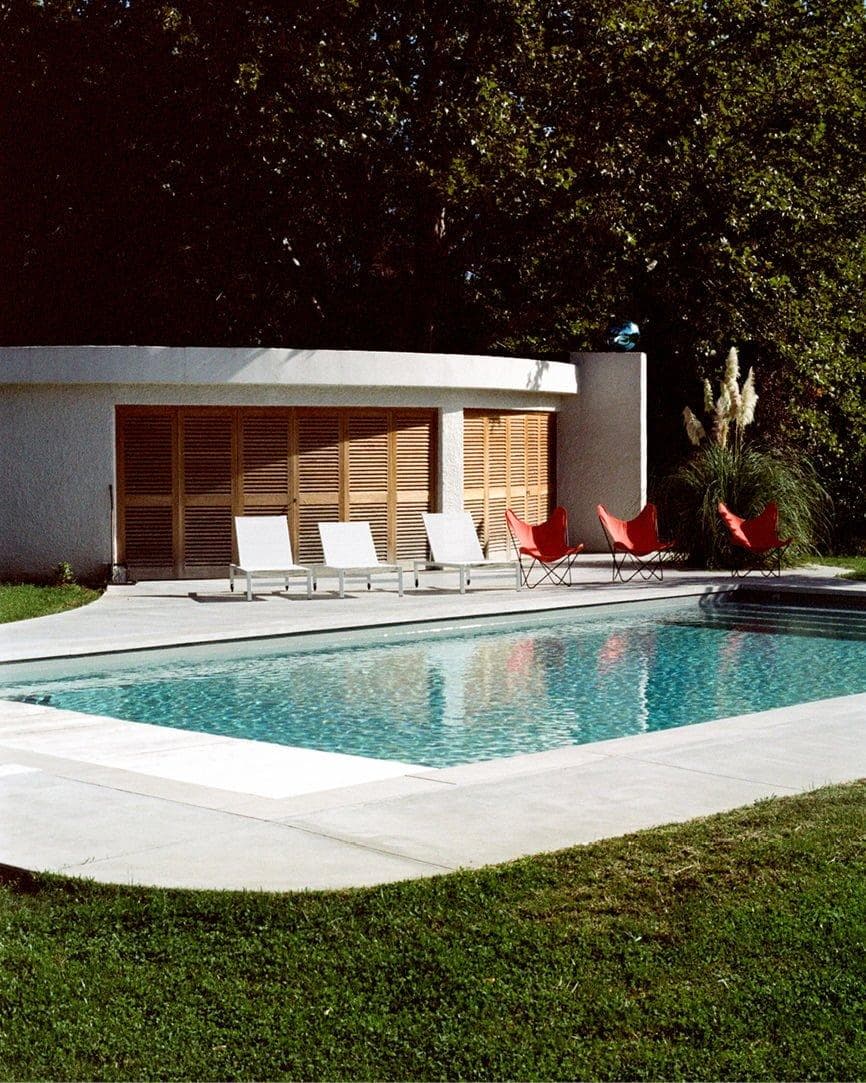
The pool of Villa Benkemoun.
For architecture and design enthusiasts, Villa Benkemoun is a must-see! In the early 1970s, Simone and Pierre Benkemoun entrusted their architect friend Emile Sala with the creation of a family home in Arles—a living space they envisioned as both transparent and open. The architect designed a 500 m² villa, blending fluid spaces, flexible volumes, and captivating plays of shadow and light.
For many years, Villa Benkemoun was a private residence, but it now opens its doors to a select few, offering accommodations for up to 12 guests. Set on a hectare of land with a pool, this home is a dream destination for architecture enthusiasts. Classified as "20th Century Heritage" by the Ministry of Culture, the villa reflects the creative vision of architect Emile Sala, who approached the project with great freedom while actively involving the owners in shaping their future home.
Sala provided the owners with a "notebook of information" to document their daily routines and habits. Drawing inspiration from these insights, he designed a family villa that seamlessly balances comfort and privacy. This is evident in the layout, with the parents’ bedroom located on the ground floor and the children’s rooms upstairs. The shared spaces—the kitchen and dining room—are thoughtfully designed to encourage convivial and generous gatherings. Today, the villa features three double suites and two triple suites, offering an exceptional stay for up to 12 guests.
Inspired by the work of Le Corbusier, Emile Sala incorporates curves into the design, lending a particular softness to the space in contrast to traditional straight lines. The house appears to embrace the contours of the garden, achieving a perfect harmony between the architecture and its natural surroundings. Some rooms take on circular, elliptical, or Y-shaped forms, creating a dynamic and unconventional layout. At the same time, certain elements pay homage to the home’s Provençal heritage: towers reminiscent of dovecotes, a traditional plaster finish, and a south-facing orientation that provides protection from the Mistral winds. The result? A home that exudes a gentle sense of freedom, offering the perfect setting to savor the passage of time.
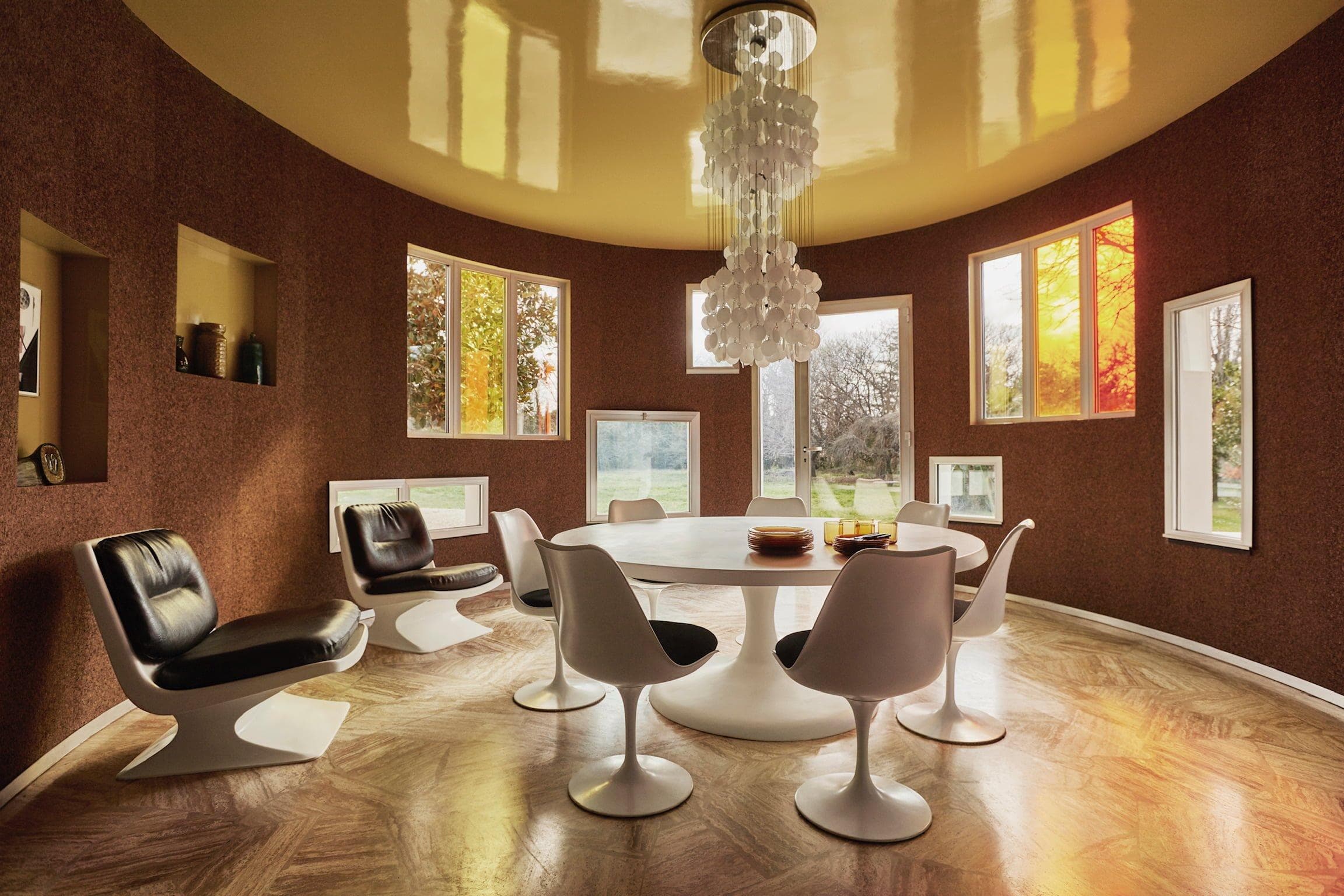
The design dining room of Villa Benkemoun.
Les Maisons Imaginaires
(re)imagining the Provençal Mas and Bastide as vacation homes
If Bosc Architectes has become a key player in the Alpilles region and, more broadly, in Provence, the two brothers at the helm of the architecture firm continue to innovate. They’ve launched an object design studio, offer a collection of homes for rent, and are also expanding into event management... Let’s take a quick tour of their two iconic Provençal properties: La Bastide des Chardons and La Maison des Remparts.
The brothers saw in La Bastide des Chardons the perfect home to welcome their large family and guests. This latest addition to the Maisons Imaginaires collection offers a more intimate counterpart to La Maison des Remparts and is now located in the charming Provençal village of Eyragues. Spanning 500 m², this stone bastide had been abandoned for years before the duo took on its transformation. They revitalized its labyrinth of rooms, converting attics into a dormitory, dedicating two levels to bedrooms and living areas, and restoring the wine cellar—all while preserving elements that reflect its storied past.
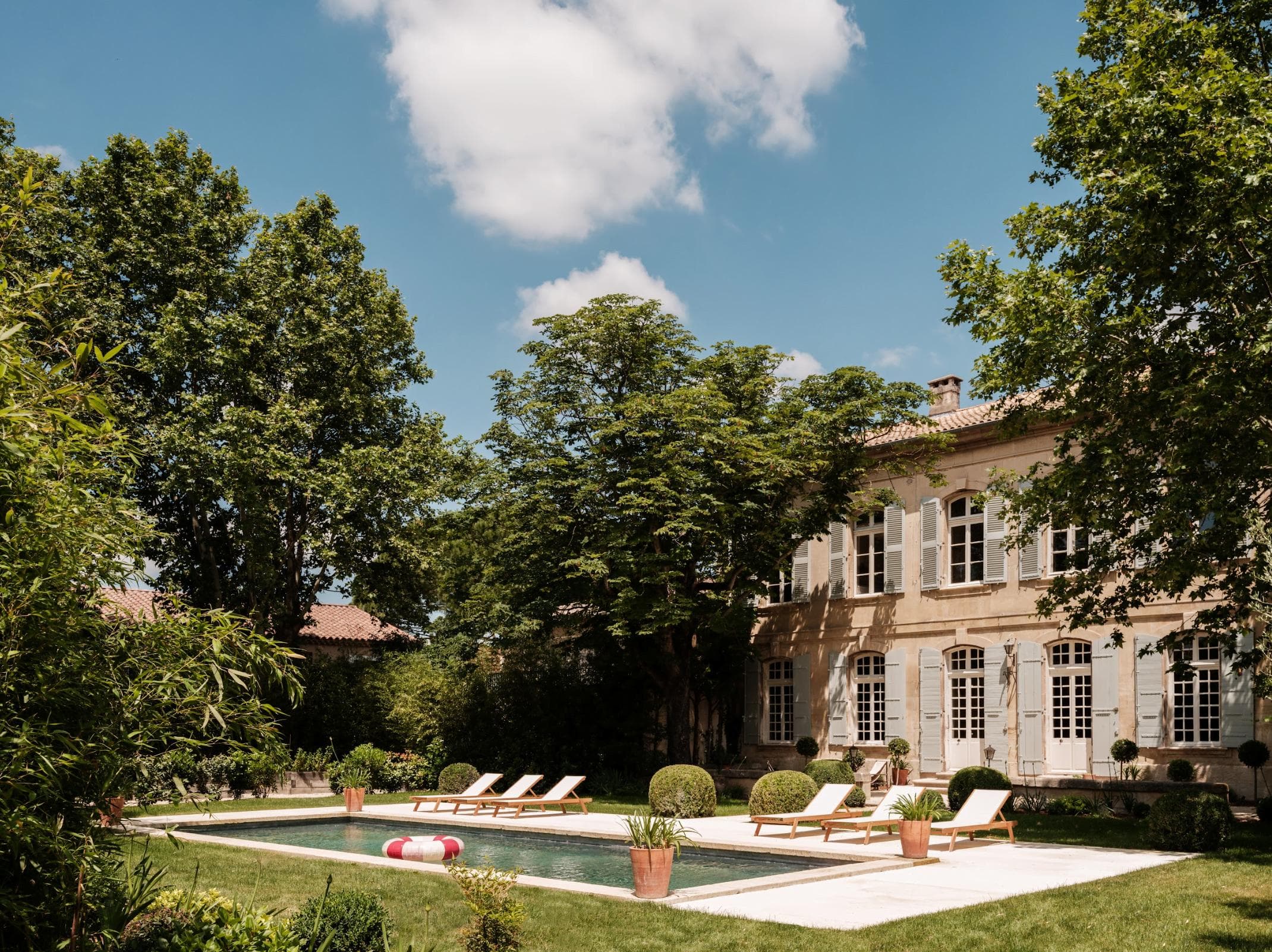
The beautiful Bastide des Chardons.
At La Maison des Remparts, one uncovers a truly unique historic property in Saint-Rémy-de-Provence, once home to antique dealers. Beneath its weathered exterior lies a remarkable connection to the past, as the house is a preserved remnant of the medieval fortifications of the old town.Jean and Arthur, the two architects behind its transformation, honored its history while reimagining it to blend seamlessly with its geographical context.
This atypical three-story property combines an inspiring and functional style, offering an urban atmosphere rich in character. During the renovation, they removed the plaster to reveal the original medieval rampart stone—a discovery that became the guiding theme throughout their work. Outside, features like the preserved loopholes and a second-floor niche with a saint, illuminated at night, further enhance the home’s unique charm.
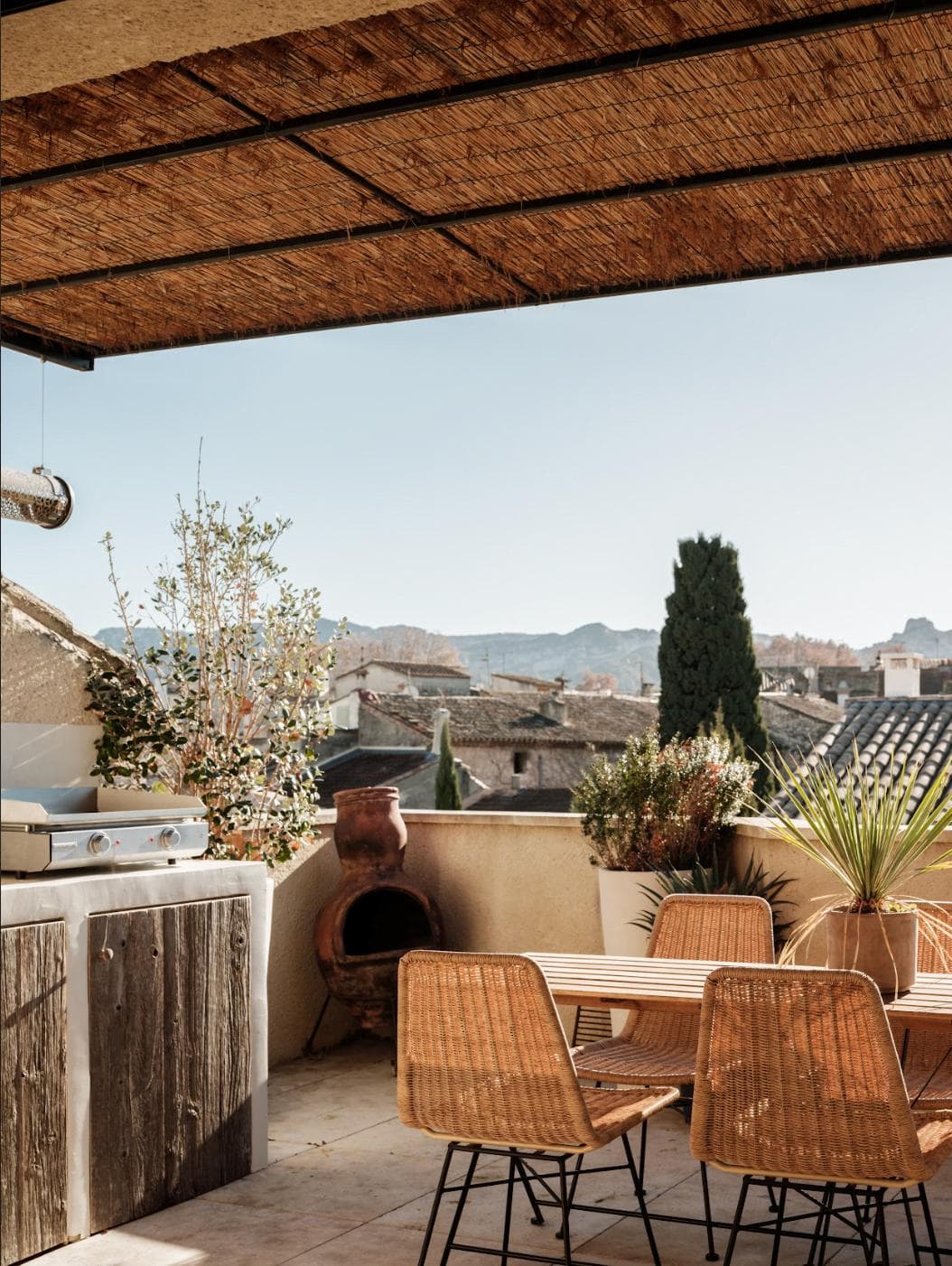
The sunlit terrace of La Maison des Remparts.
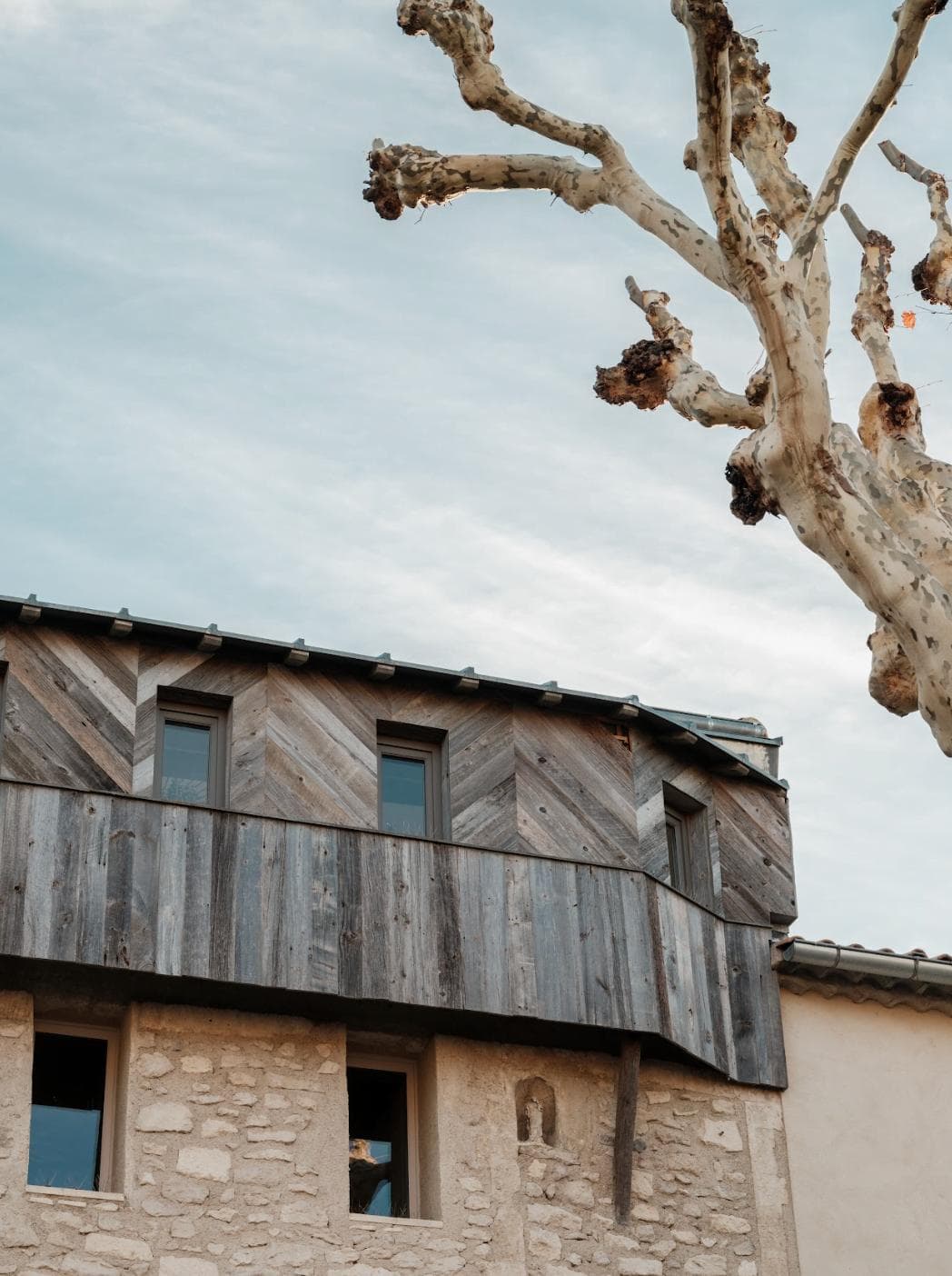
The wooden extension of La Maison des Remparts.
Inspired by medieval architecture, the brothers designed a striking wooden extension reminiscent of a watchtower, adding an unexpected and original touch. The once dark and compartmentalized interior has been reimagined into bright, open spaces with understated tones. Polished concrete, lime-washed beams, and Moroccan beijmat tiles lend a sense of freshness and lightness, creating an inviting atmosphere that’s perfect for hot summer days.
In the Périgord Noir,
the countryside house designed by Sapiens Architectes
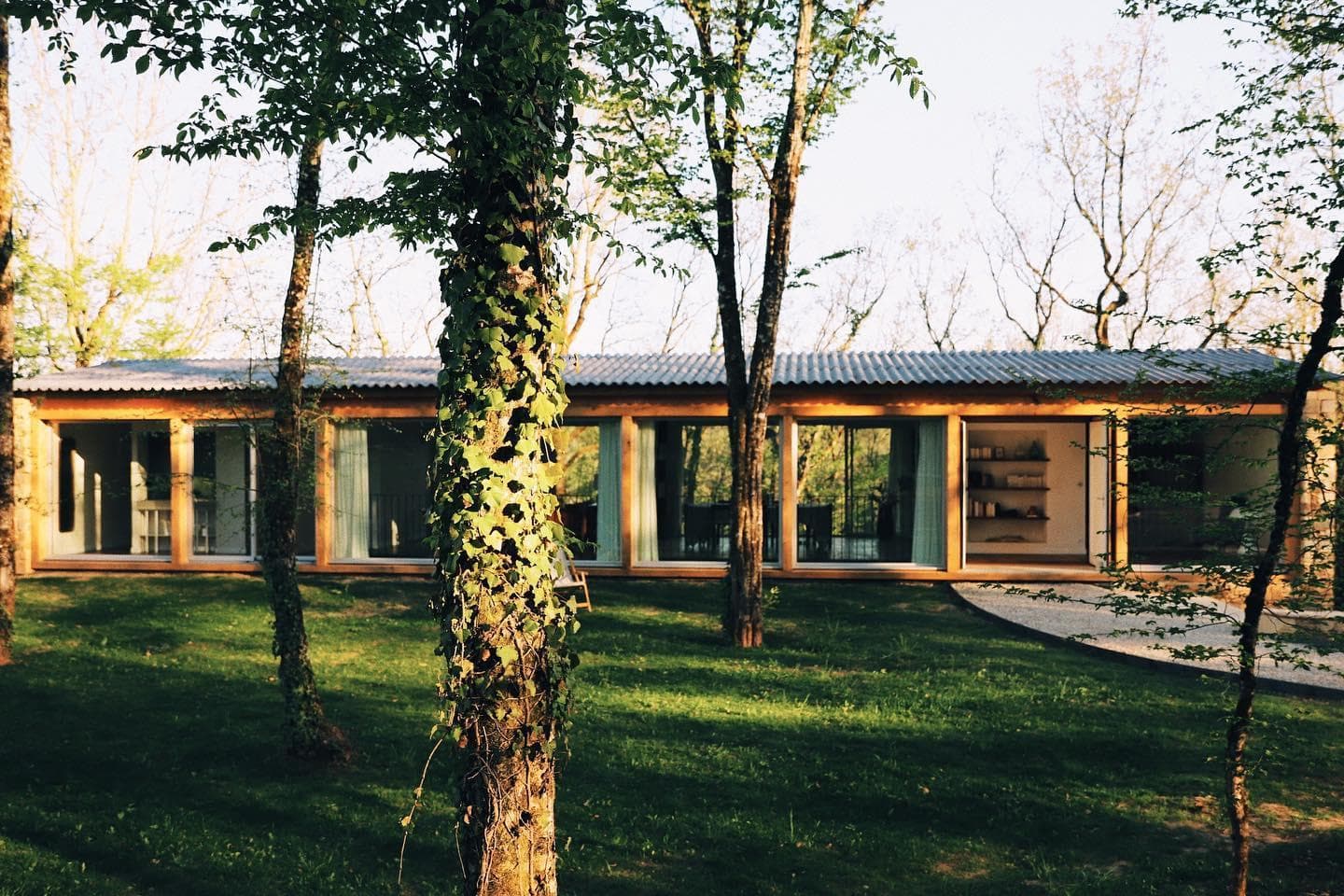
Les Grands Chênes, nestled among the oak trees.
After the success of La Petite Maison Noire, a design masterpiece nestled in the forest, Sapiens Architectes has once again made a striking impact in the Périgord! In 2021, Baptiste Manet designed Les Grands Chênes, a stone building that harmoniously blends into a lush oak grove, giving the impression that it has always been part of the landscape. Combining modernity with respect for the architectural traditions of the Périgord, this house will captivate both architecture enthusiasts and city dwellers seeking nature.
With its four garden-level bedrooms, Les Grands Chênes offers the unique experience of living amidst towering trees and can accommodate up to eight guests. Far from the urban hustle and bustle, life here follows a tranquil rhythm: organic breakfasts lovingly prepared by Nathalie, the owner, peaceful walks in the forest or the nearby village, treehouses for the children, and a pool for the adults. A perfect retreat to recharge and savor the present moment.
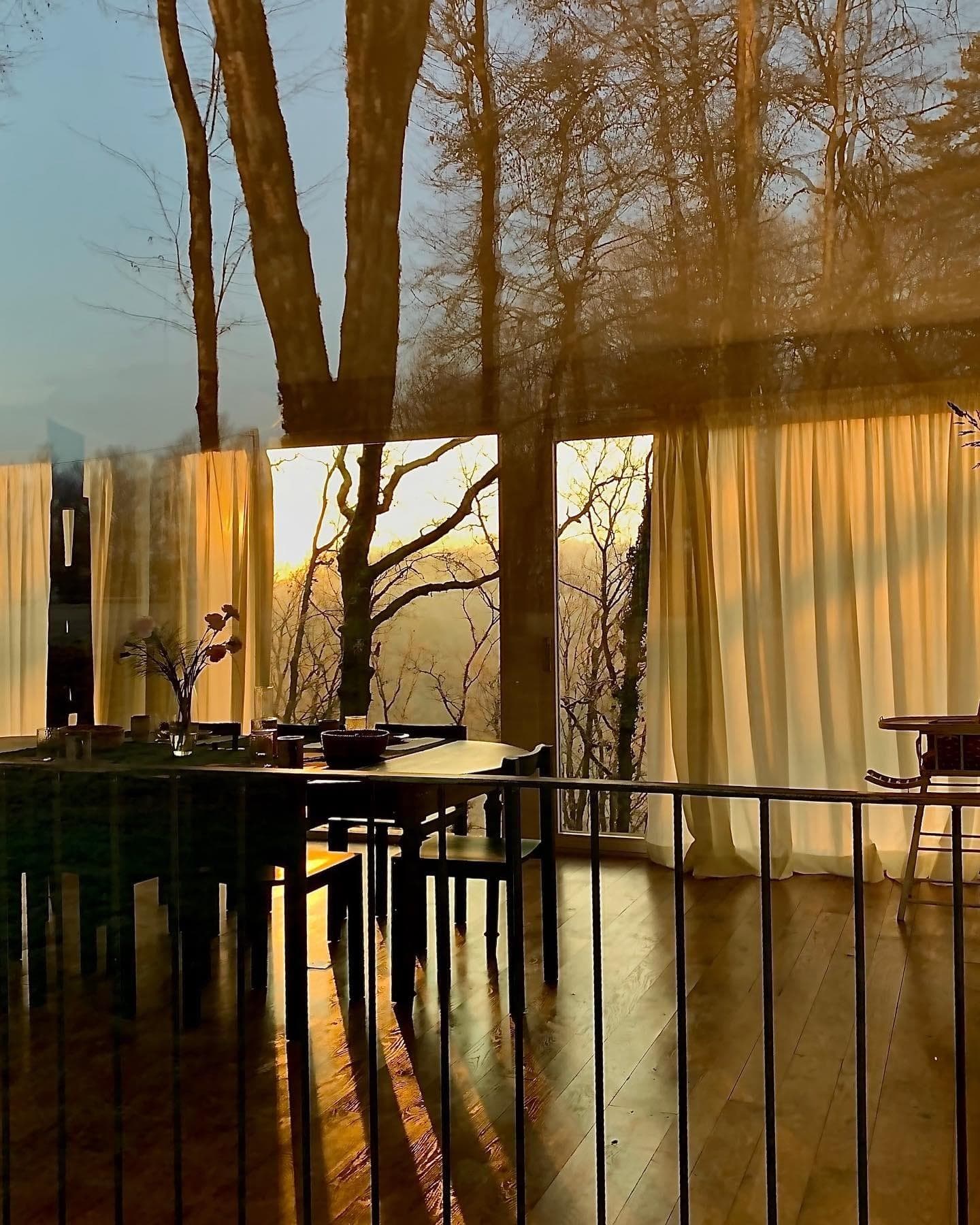
The living area of Les Grands Chênes.
To design Les Grands Chênes, Baptiste Manet drew inspiration from local architectural typologies. The stone walls, sourced from Le Bon Coin, give an ancient feel and evoke the traditional homes of the Périgord. The mineral fiber roof, on the other hand, is inspired by those of the region's barns and farms, particularly the one belonging to the architect's grandparents. To add a touch of modernity, contemporary materials were incorporated, such as steel joinery and grey corrugated metal used for the gabled roof.
The large glass windows, however, represent a departure from traditional local farms, which are often dark and enclosed. Baptiste envisioned these windows as "living paintings," offering uninterrupted views of the forest, the changing light, and the shifting seasons. From the garden-level bedrooms or the common areas—designed to feel like a balcony suspended among the trees—guests can glimpse deer peacefully wandering between the oaks. Les Grands Chênes invites you to immerse yourself in poetry, calm, and serenity.
To furnish the interiors of Les Grands Chênes, the owners collaborated with Chloé, co-founder of the Leymarie Gourdon architecture studio. Together, they curated a thoughtful blend of vintage finds, family heirlooms, contemporary pieces, and even furniture as art, including armchairs and a bookshelf crafted by Ivorian sculptor and designer Jean Servais Somian. The result? A minimalist and modern interior where quality takes precedence over quantity. The subtly decorated spaces, free from excess, provide guests with a serene atmosphere, perfectly suited for admiring the breathtaking natural surroundings.
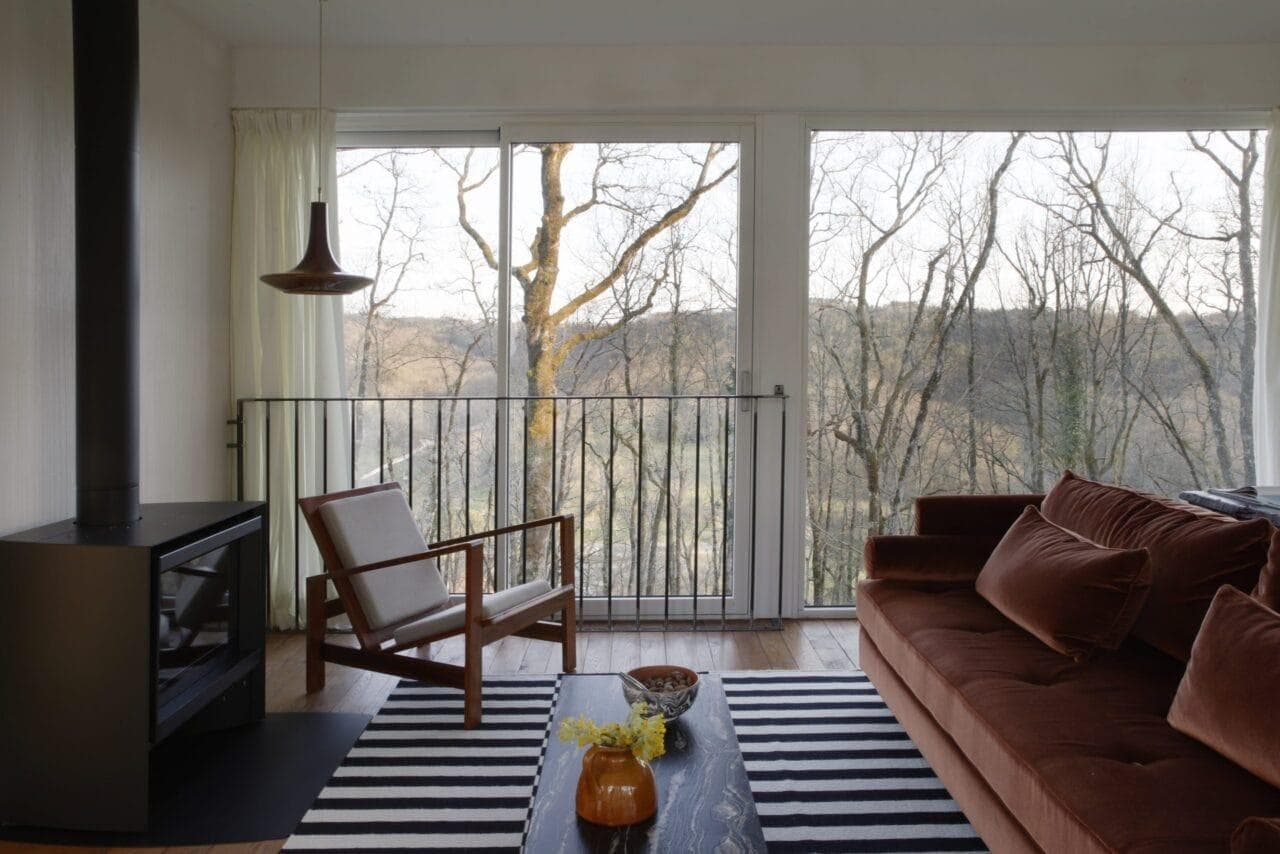
The living room of Les Grands Chênes with a view of the oak grove.
Find your perfect house



